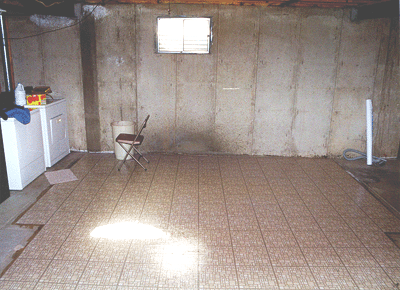
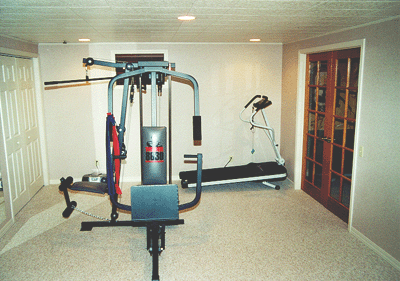
 |
This is what the basement looked like as you descended the stairs. |
 |
The same view shows Dana's exercise room. This room is 13x18. |
|
The
view looking right. The storage area was the first thing we moved.
|
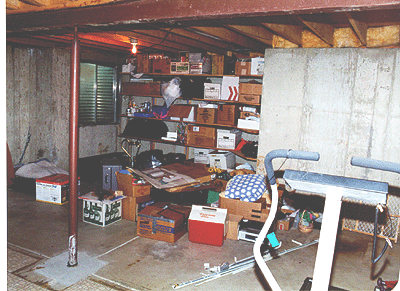 |
|
Also
looking right, this view shows the French doors that enclose the den.
The room on the right is the office/studio.
|
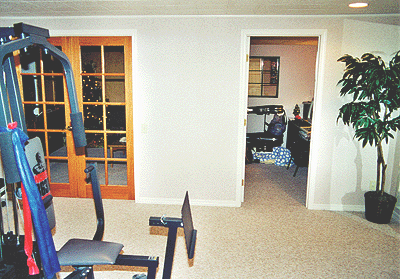 |
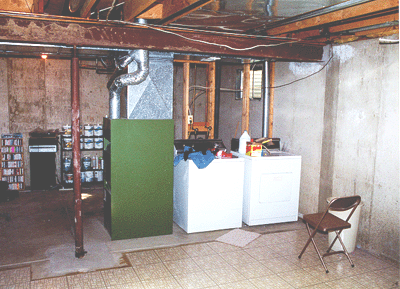 |
View looking left. |
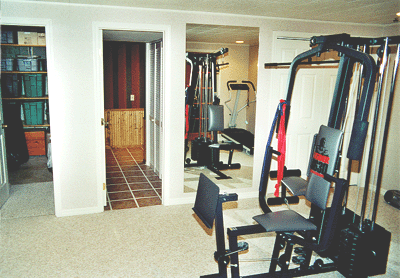 |
Same view now. The washer and dryer are now in a closet to the right of the mirror. The room with the green tubs is our storage room, and the tiled floor leads to the bathroom. |
|
This
space was originally going to be the exercise room, but we changed our
minds and made it into a den.
|
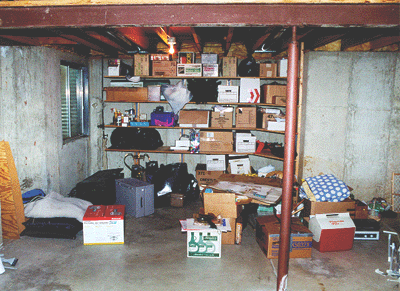 |
|
With
its surround sound and faux-finished walls, the den is now our main TV
room. At the far left is the TV. It is in a recess in the wall which was
intended for a fireplace.
|
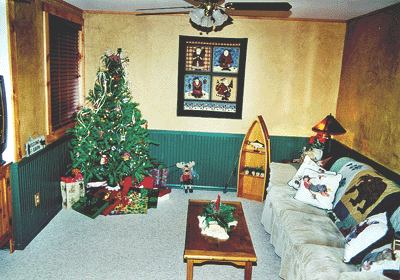 |
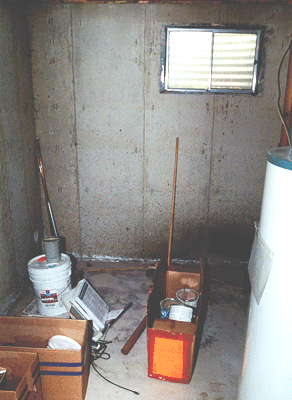
|
This area had rough plumbing already in place. |
 |
Now it has a shower, toilet and pedestal sink. |