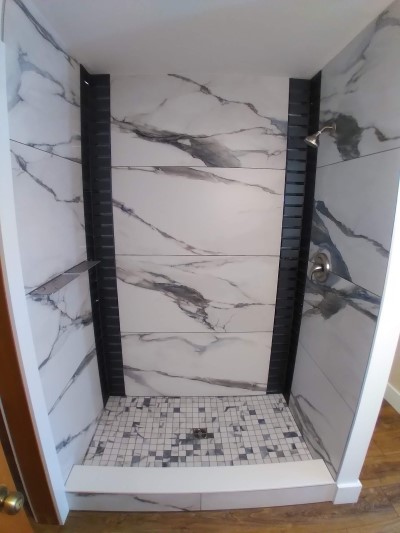
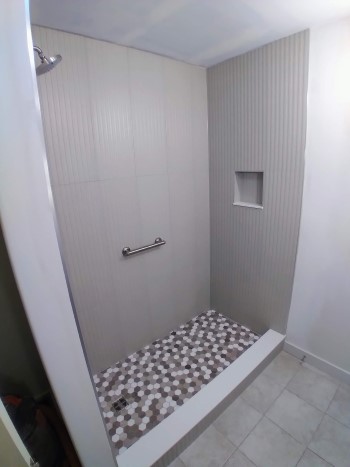
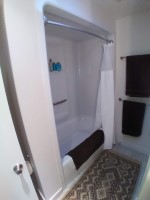
A before (above) and after
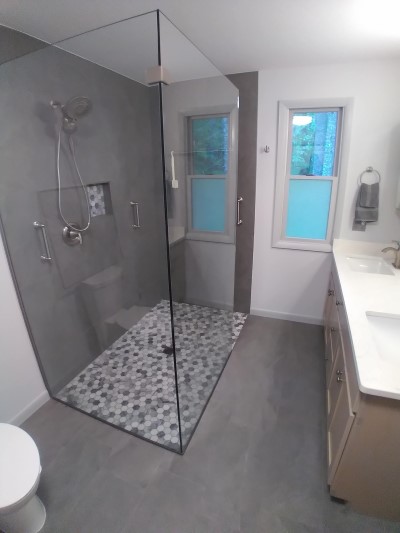
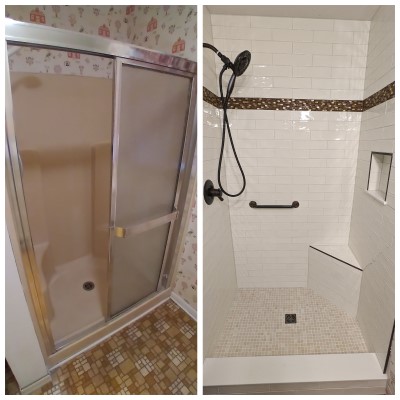
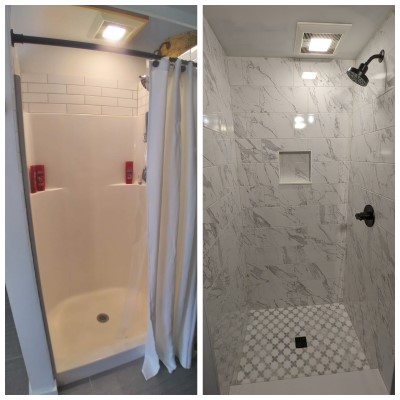
 |
|
 |
 A before (above) and after |
 |
|
 |
|
 |
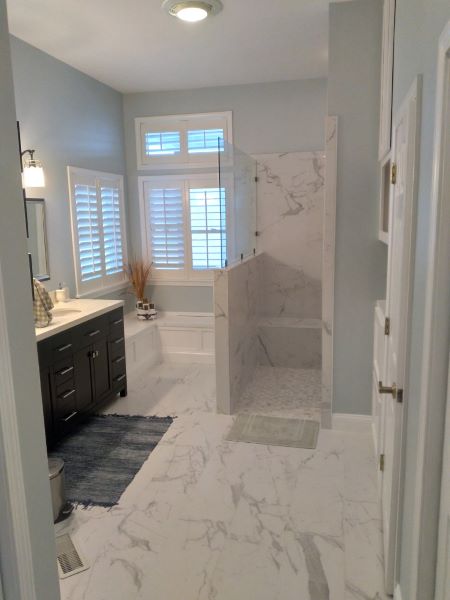 |
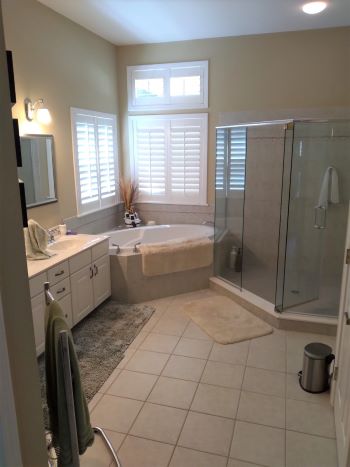 This large bathoom with 10-foot ceilings was ready for an update. The shower is curbless, doorless and has a bench. |
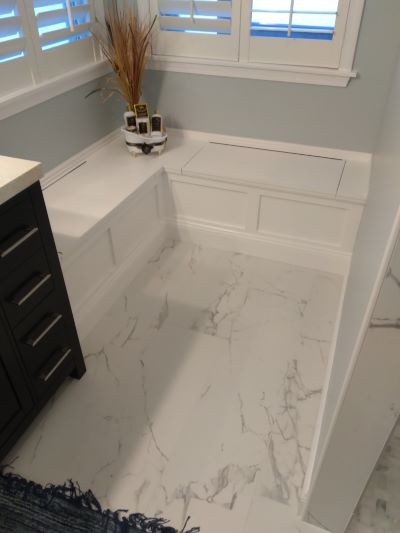 Window seats with storage have replaced the tub. |
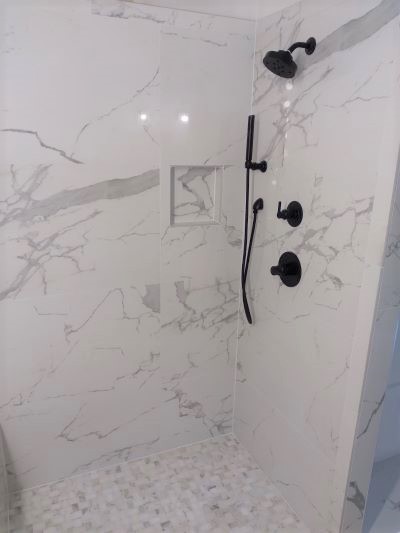 The shower has a niche, a handheld shower wand and 24x48-in tile on the walls. |
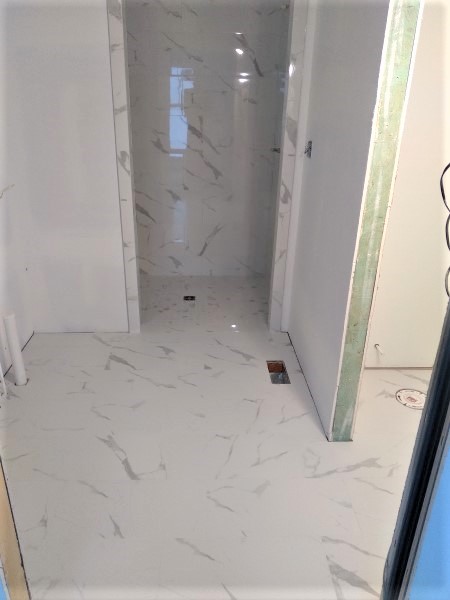 |
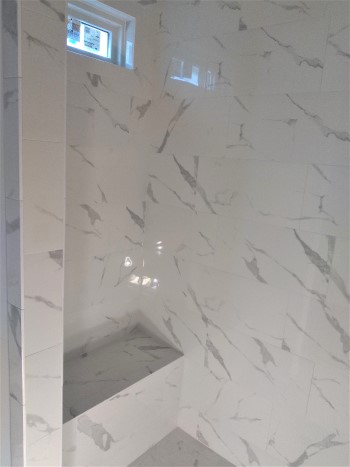 This tile work is part of a newly constructed house. The 9-foot-high shower is curbless and has a bench. Both the shower and the bath tub below will have doors. |
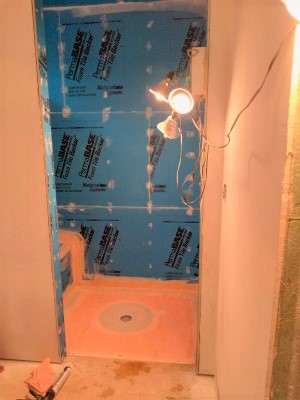 |
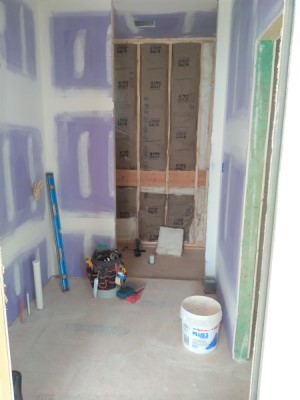 |
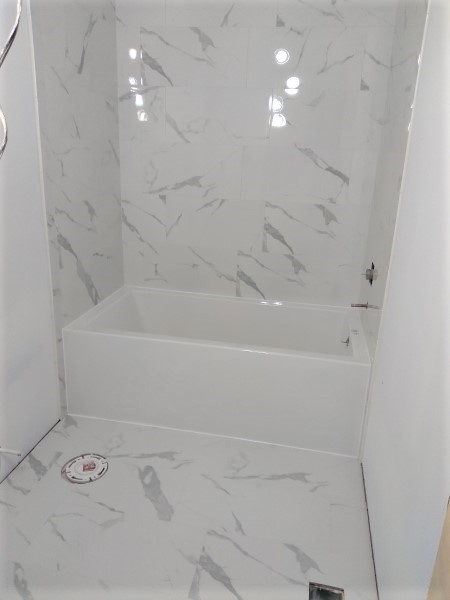 |
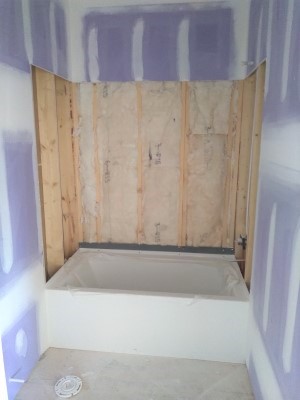 |
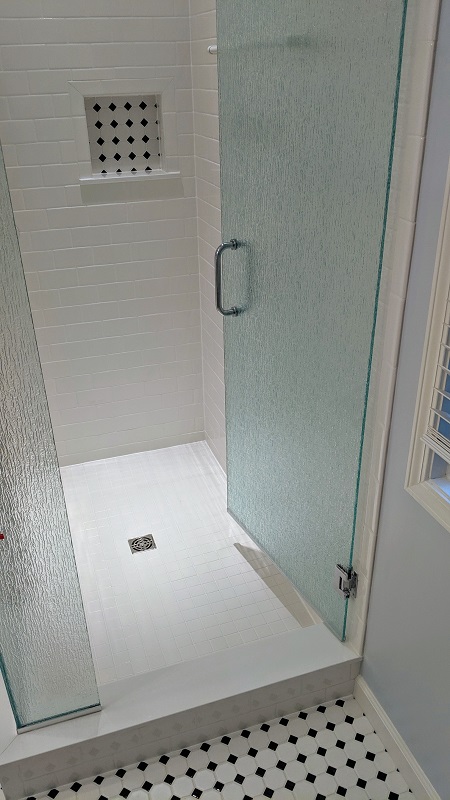 |
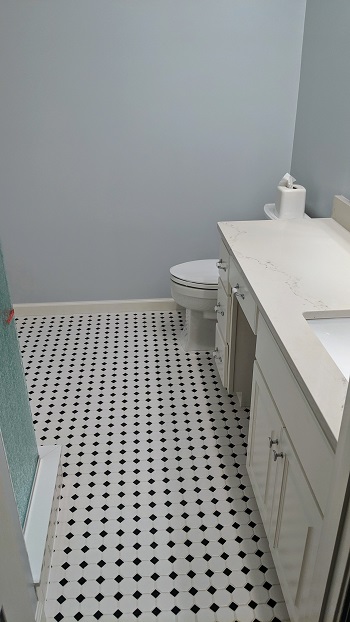 Cliff and Miriam had me remodel two of their bathrooms and this is the master bath. The new shower (left) is larger than the previous fiberglass shower. I removed the tub, painted the vanity, removed wallpaper, and painted the walls and ceiling. |
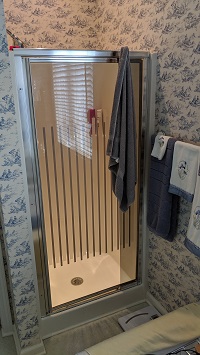 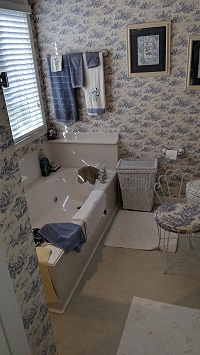 |
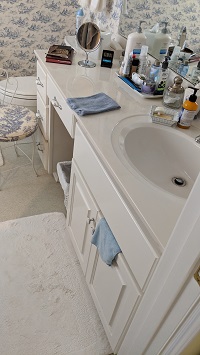 |
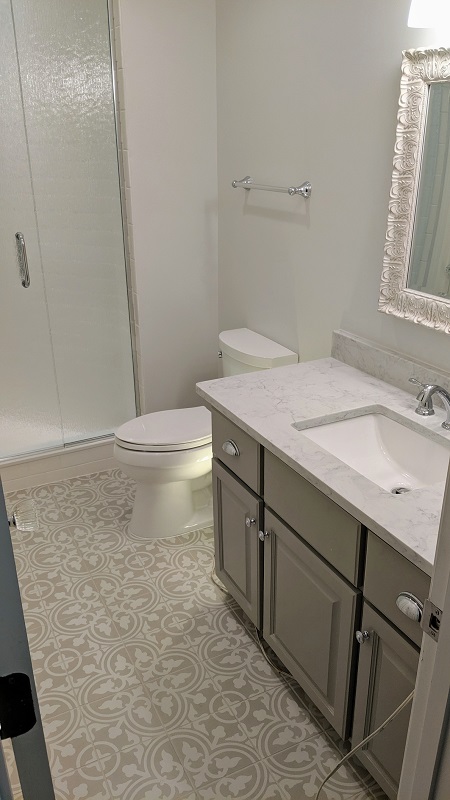 |
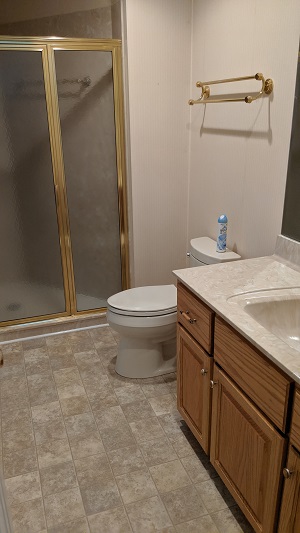 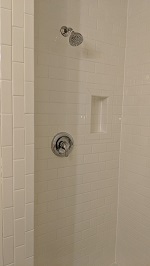 Their guest bathroom got a new tile shower and floor. I removed the wallpaper and painted the ceiling, walls and vanity. |
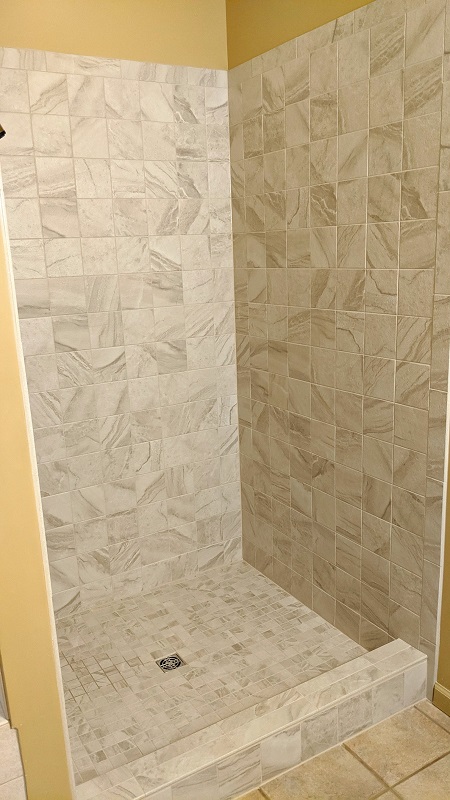 |
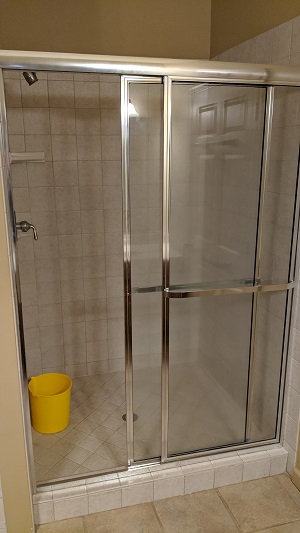 Doug and Bonnie's shower looked fine (above) but had been leaking into the basement for some time. Below, I replaced the wet subfloor, then waterproofed the new subfloor and put in a Kerdi shower pan. The new shower on the left is shown before the door was installed. |
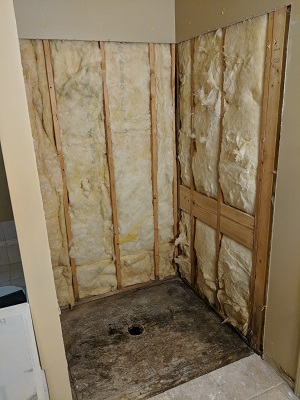 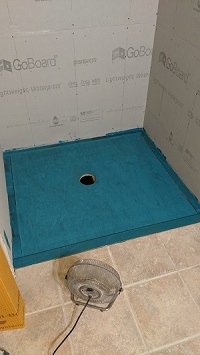 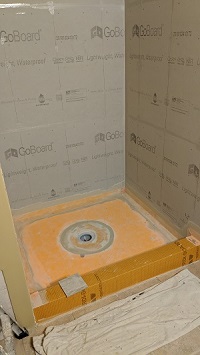 |
|
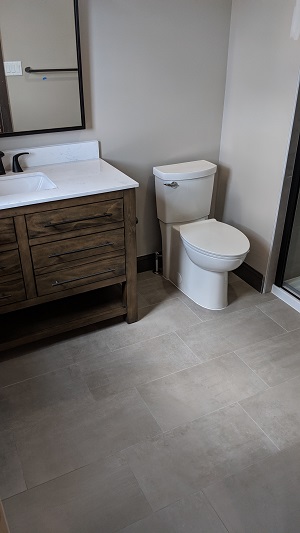 |
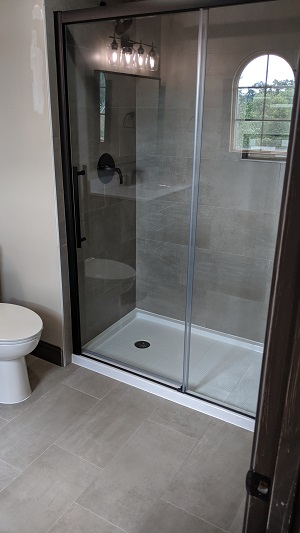 Tony and Lois had unfinished rooms on their second floor. I insulated, did finish carpentry, flooring and created a bathroom. The plumbing was already roughed in. In the picture above, the arched window is a reflection, blocking the view of the niche shown below. |
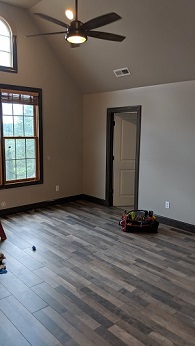 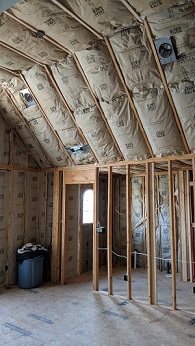 |
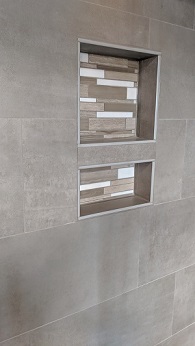 |
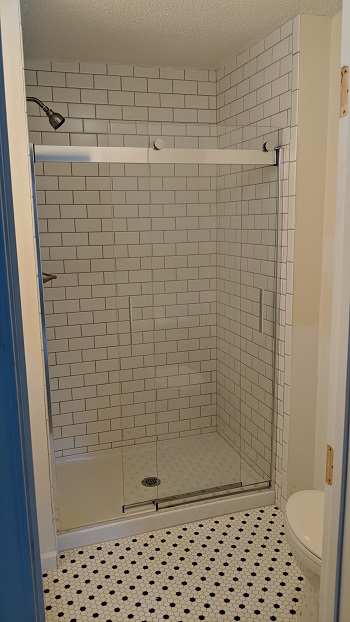 |
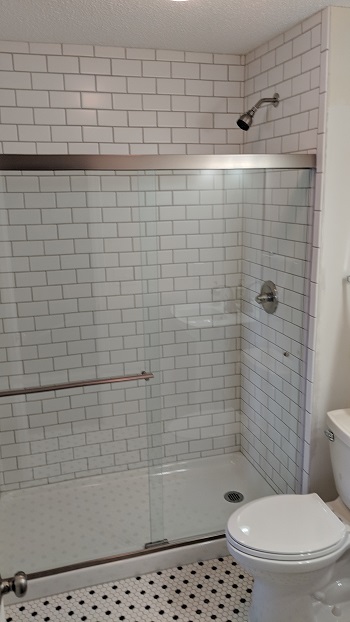 Barb had me update two bathrooms in her new condo. The bathrooms previously had fiberglass shower units and vinyl floors. |
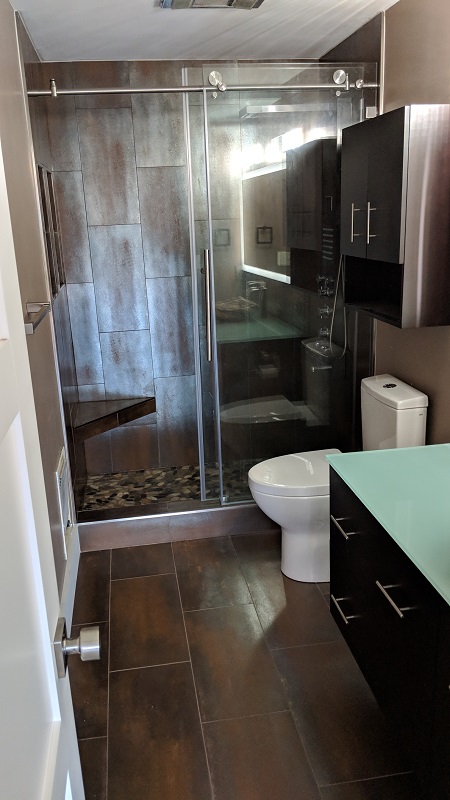 |
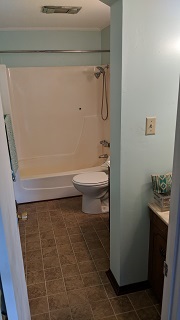 Rosemary chose high-end finishes for her bathroom remodel. Before (above) it had a vinyl floor, two separate sinks, and an odd partition/arch. Water leaks had caused extensive floor damage. |
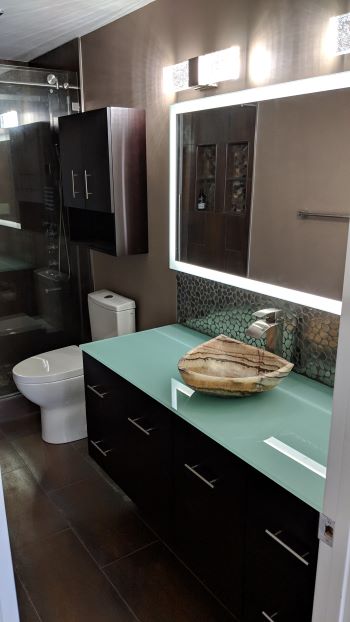 |
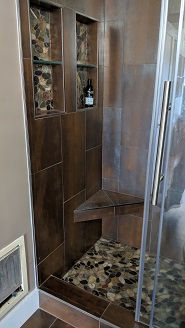 Now the bathroom has a floating vanity with a vessel sink, a lighted mirror, shampoo niches, a bench, glass doors, etc. |
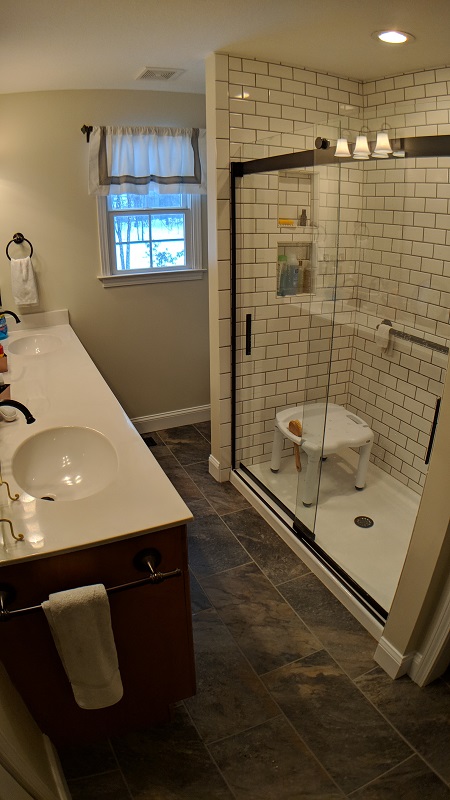 |
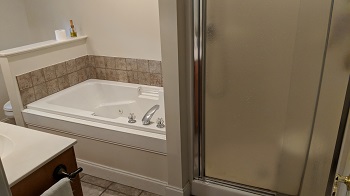 Dave and Emily updated their master bathroom. The bath tub has been converted into a shower, and the previous fiberglass shower is now a closet. The floor is now 12 x 24 tile, the walls and ceiling are painted and the original walk-in closet is ready for shelving. |
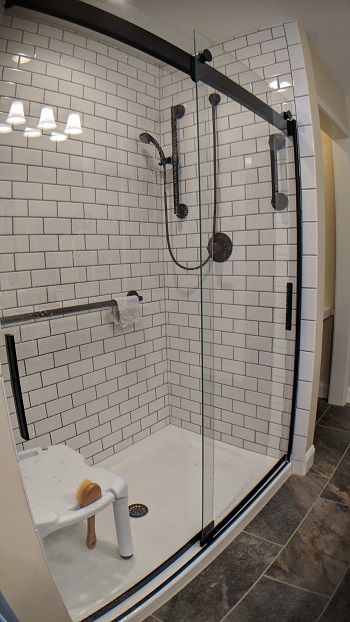 |
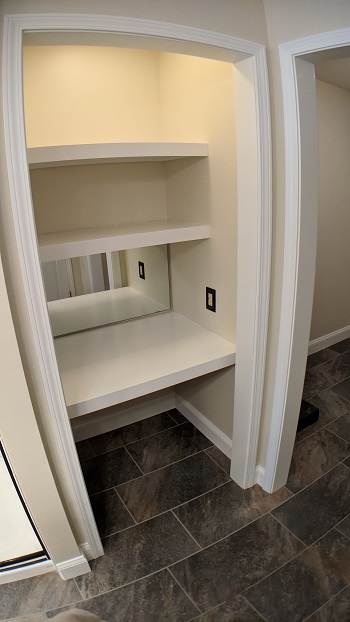 |
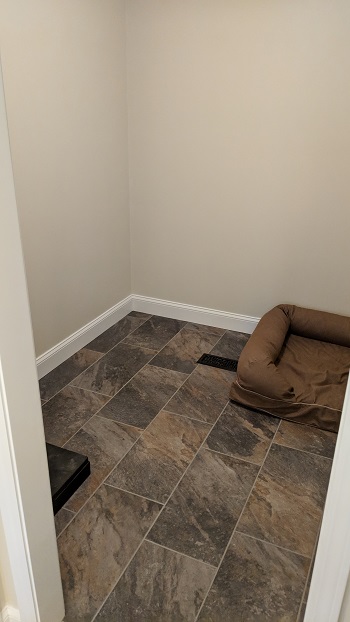 |
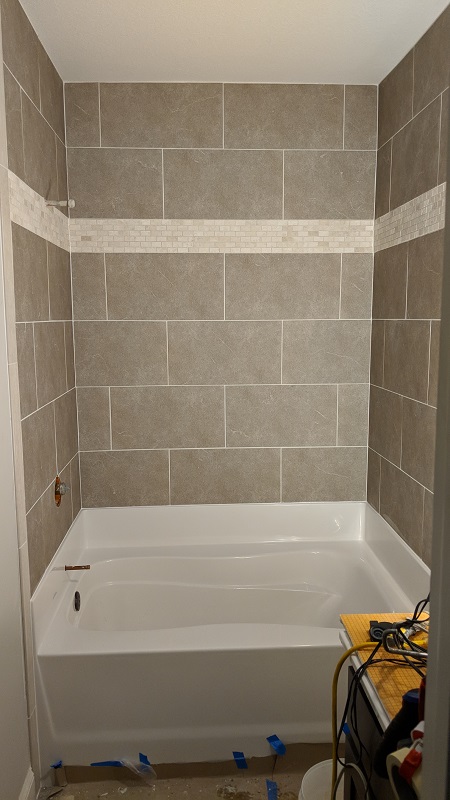 |
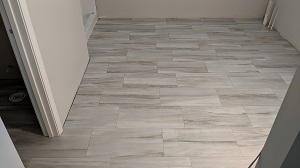 This is new construction. I did a tub surround and master bathroom floor for George and Lily. |
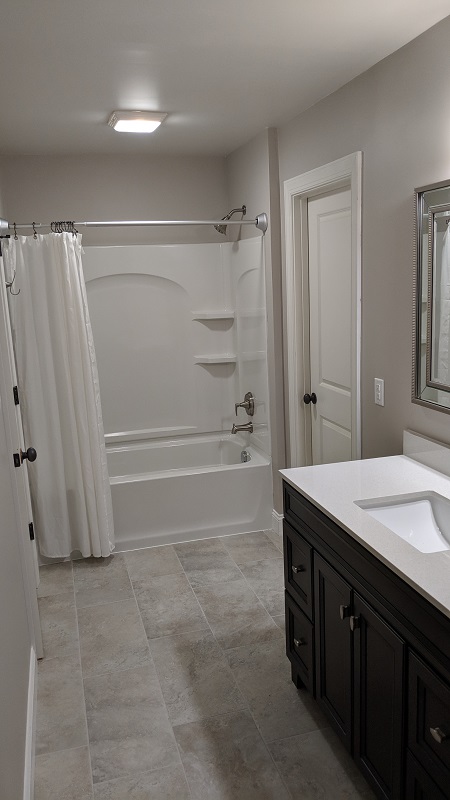 |
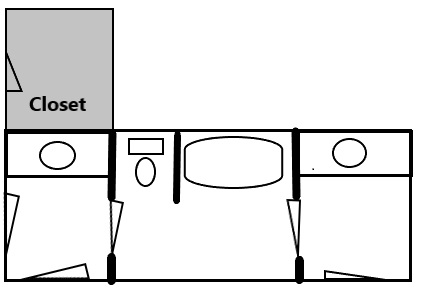 Before, the Jack-and-Jill bathroom had two vanities, a toilet and a tub. An adjoining closet was used to expand the second bathroom. 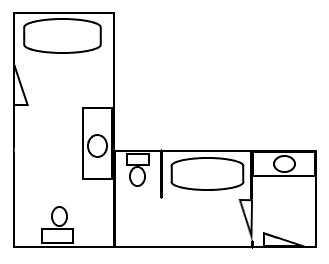 This is the new configuration. The photo to the left is the new bathroom. |
|
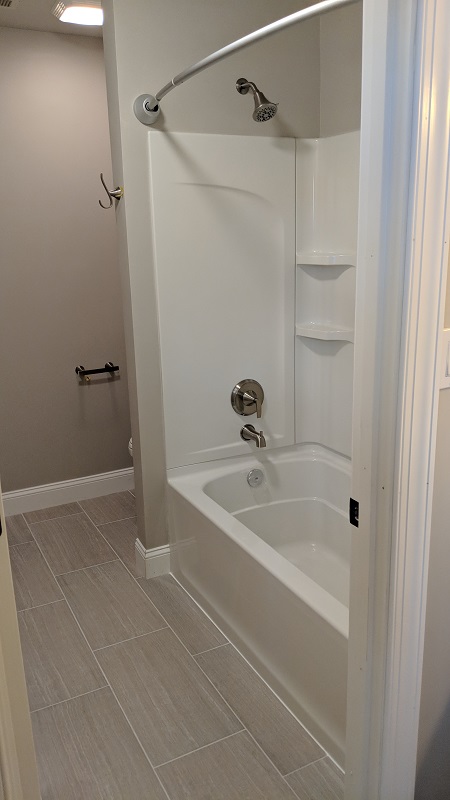 |
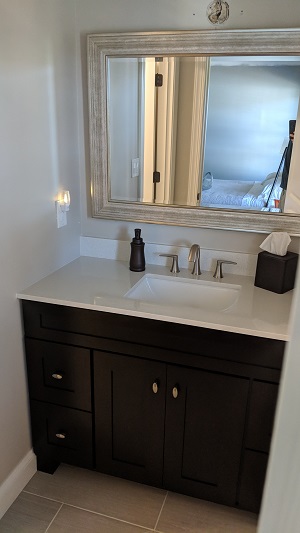 The original bathroom has new tile and paint, in addition to a new toilet, shower/tub and vanity. |
|
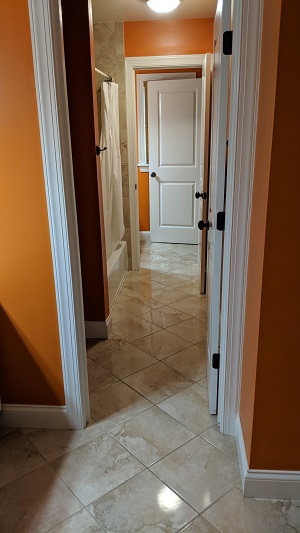 |
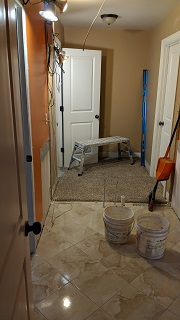 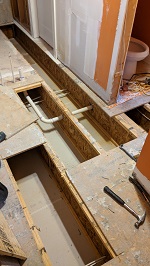 At left was the view of the original bathroom. Three of the five doors have been removed and replaced with drywall. Above, this was taken after I removed the wall between the bathroom and closet. The picture at right shows preparation for the plumbing reconfiguration. |
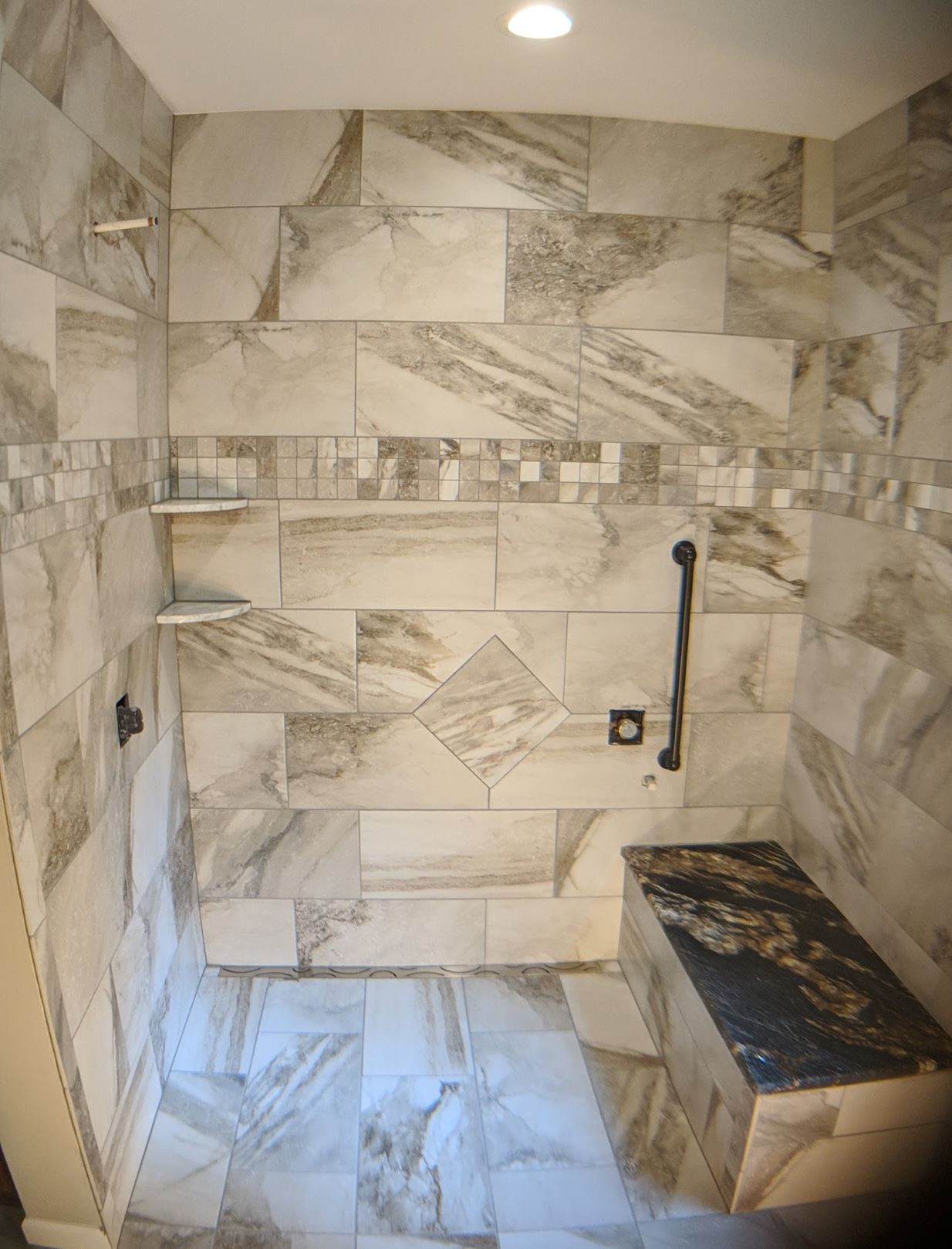 |
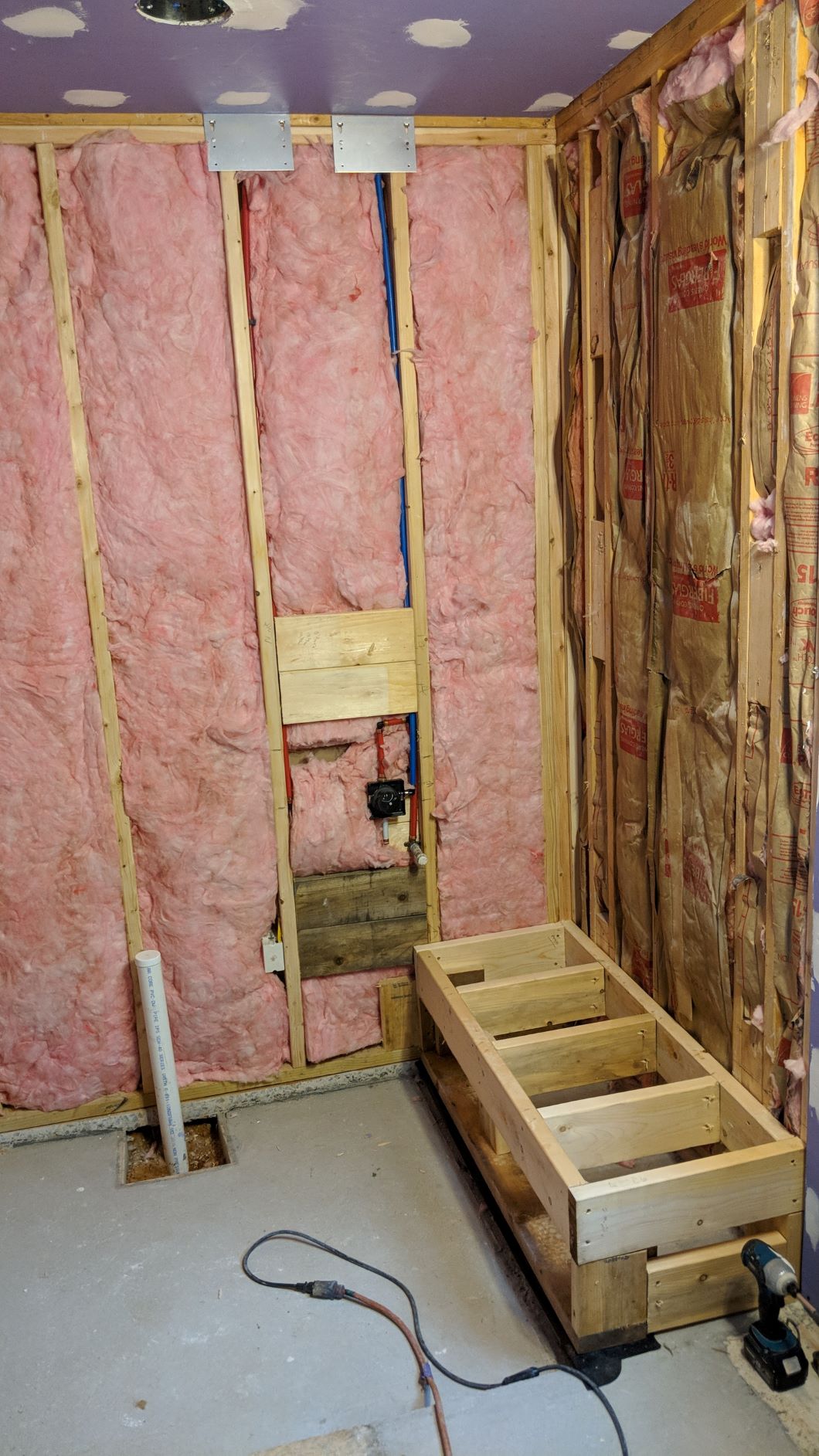 As part of a major home remodel, I was hired to tile two handicap-accessible bathrooms. The master shower is curbless and has a linear drain. The guest bathroom has an acrylic shower pan with a minimal threshold. |
|
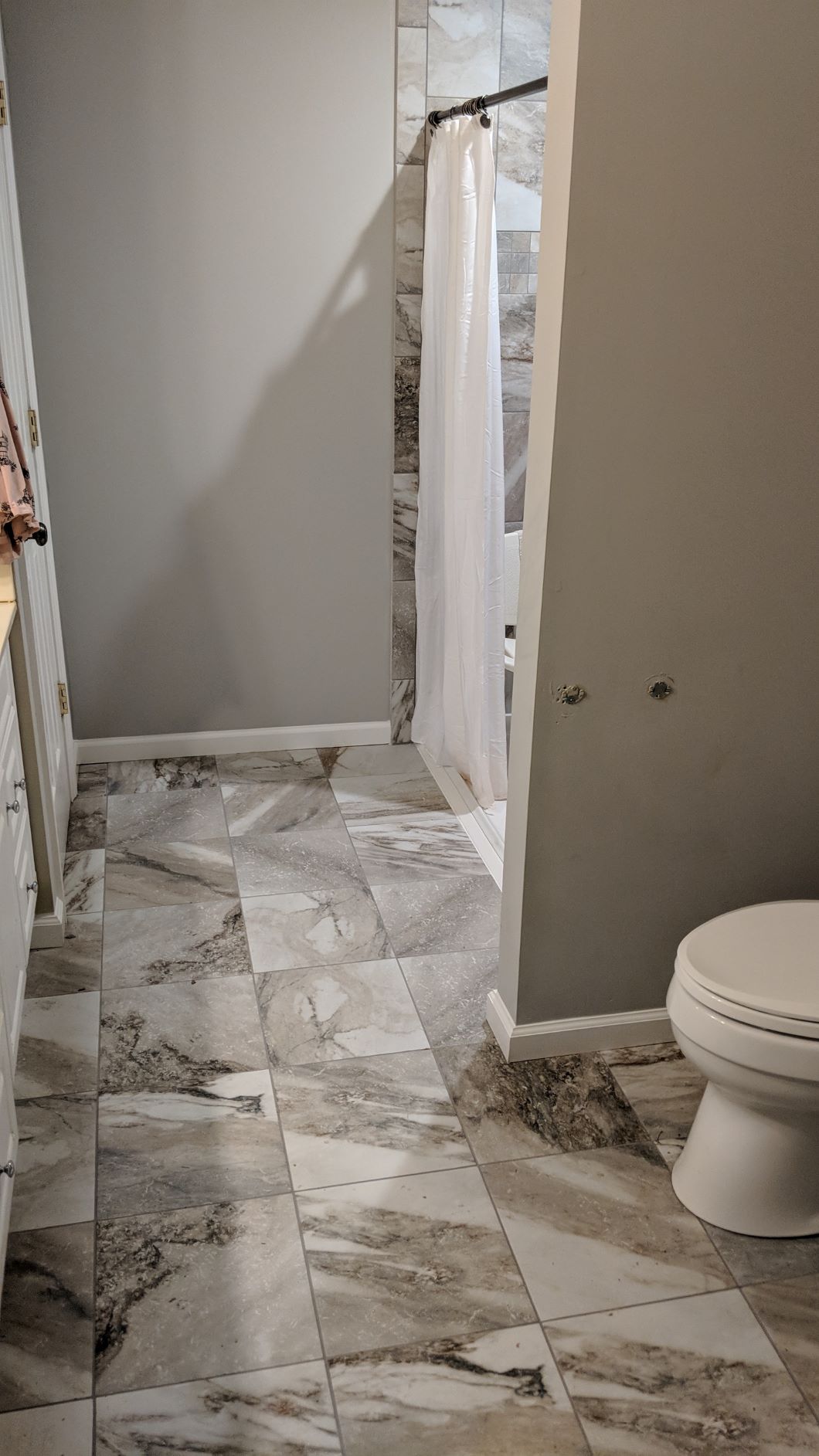 |
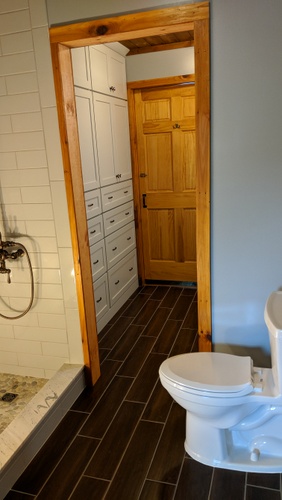 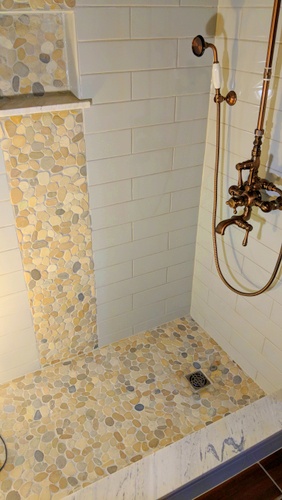 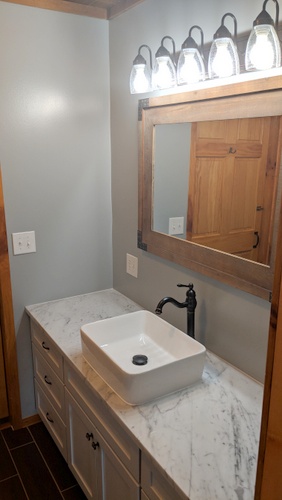
Ben
and Amanda had me update their rustic bathroom with a new shower,
heated
tile floor, plumbing fixtures, etc. Legacy Heartwood installed custom
cabinetry. |
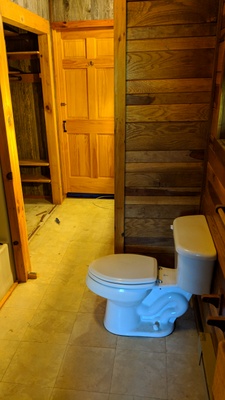 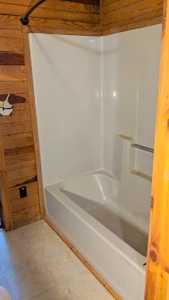
The
walls, floors and ceilings of this house are wood, and mostly tongue
and
groove. I replaced the wood in the bathroom with drywall. |
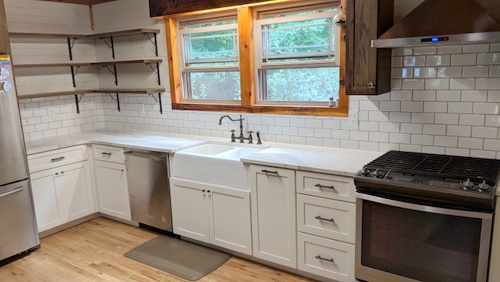 I also replaced their backsplash with subway tile. |
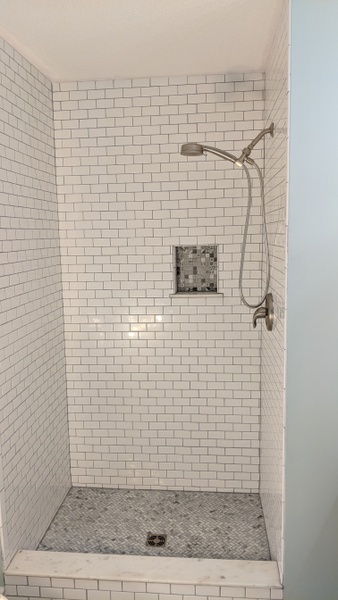 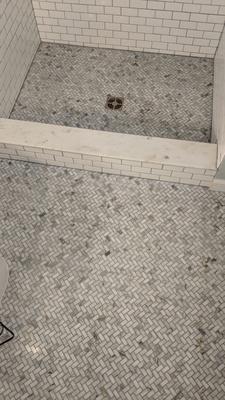
For
Wendy, I replaced her fiberglass shower surround with tile, and I
installed tile flooring. |
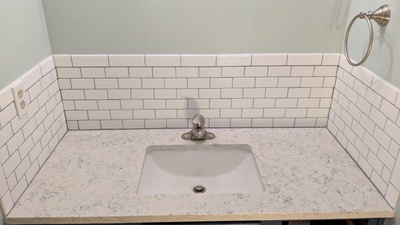 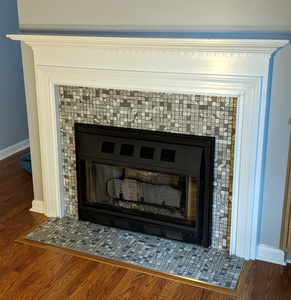
I
also installed a new toilet, faucet and backsplash, in addition to a
new mantel and tile fireplace surround. |
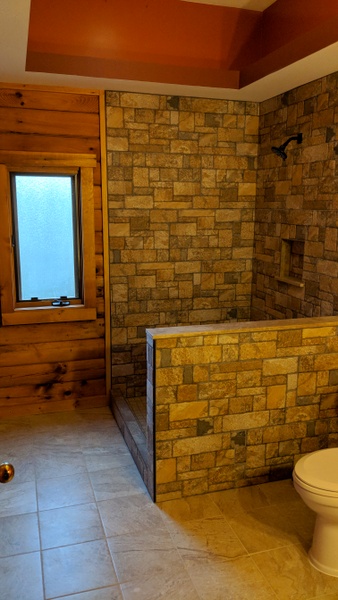 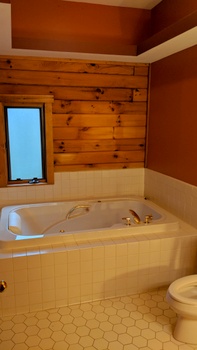
Gene and Becky wanted their guest bathroom to have more of a cabin feel, especially since it is in a cabin. |
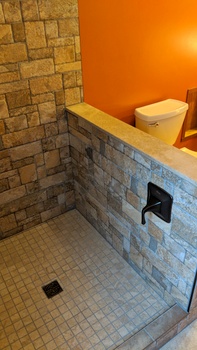
I also installed a new mirror, lights, toilet and faucets. |
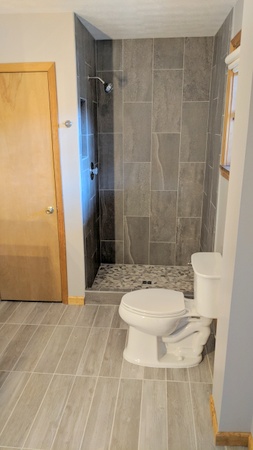 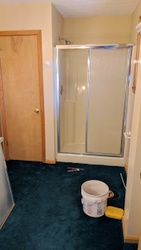
Ralph and Judy updated their downstairs bathroom with tile, paint and a new toilet. |
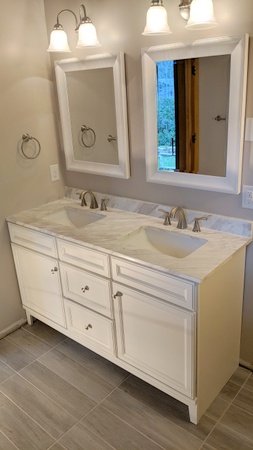
I also installed the new vanity, mirrors, lights and faucets. |
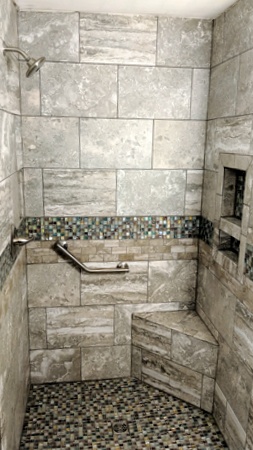 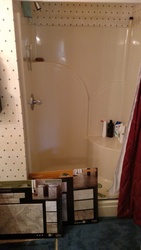
Cheryl had me update her bathroom floor and shower and add wainscoting. |
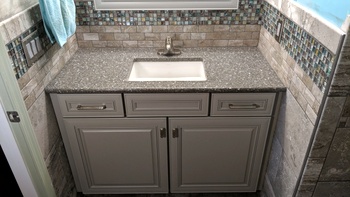 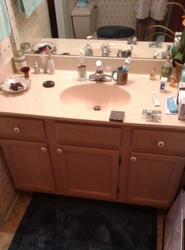 |
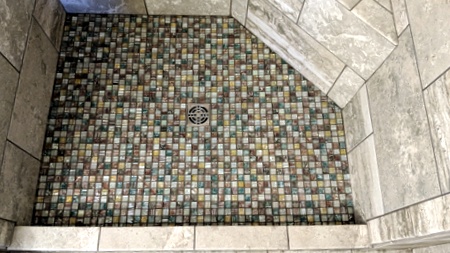 |
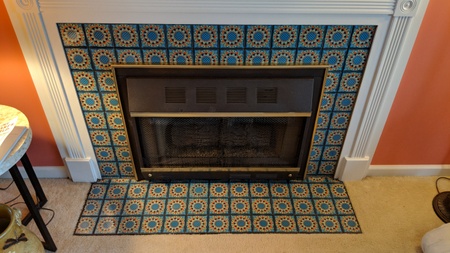 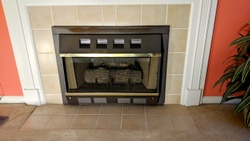
I also tiled her fireplace surround. |
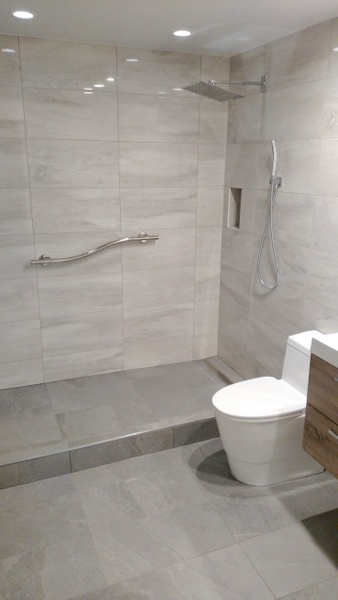 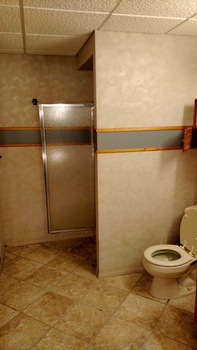
Ed and Lisa did a major update for their downstairs bathroom. The shower has a linear drain, the vanity is mounted to the wall, and the mirror is lighted. In addition, the suspended ceiling is now drywall, the lighting is improved and the exhaust fan is also a heater. |
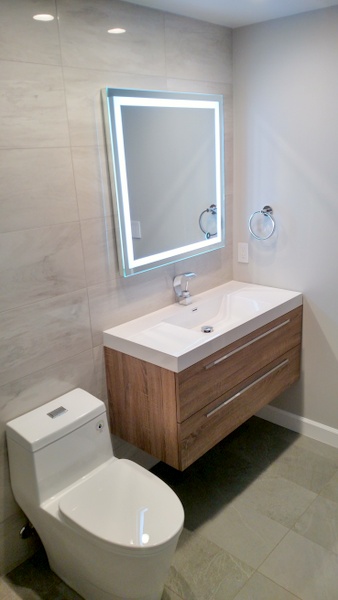 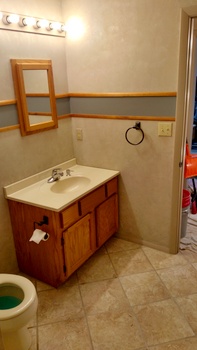 |
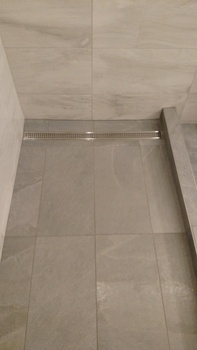 |
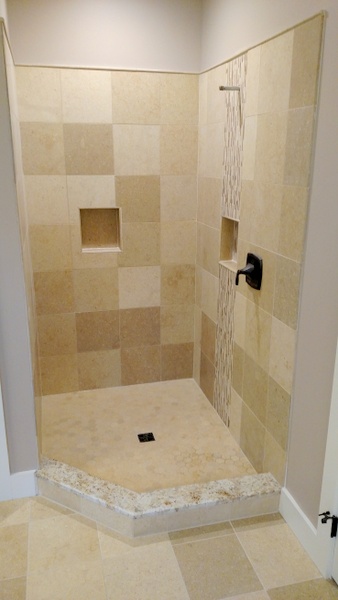 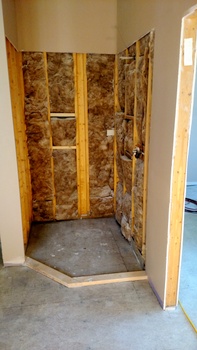
Gary and Cindy built a new house and had me tile three bathrooms and a laundry floor. Another company did the marble thresholds. |
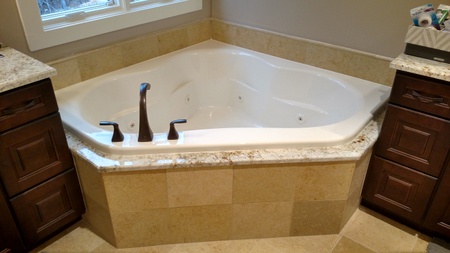 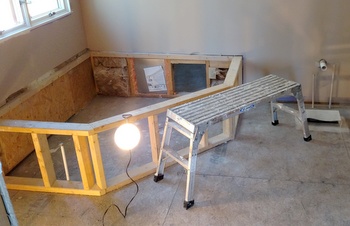 |
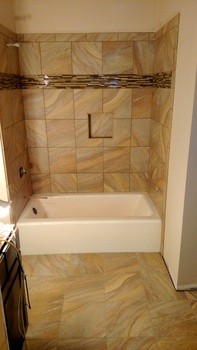 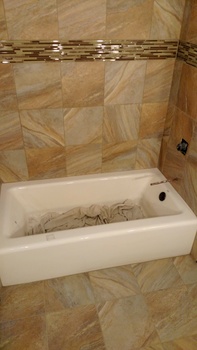 |
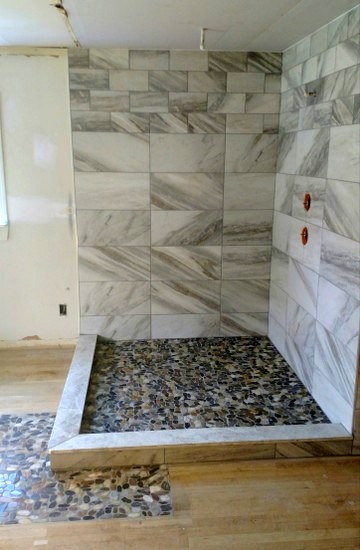 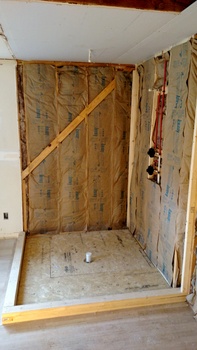
This is part of a total renovation of a house. A new shower was added to the master bedroom, and the existing hall bathroom was completely updated. |
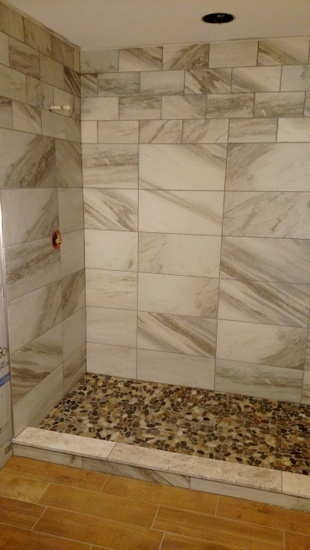 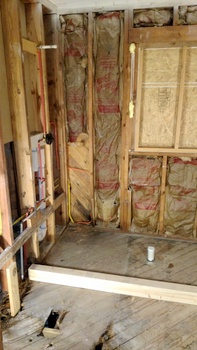 |
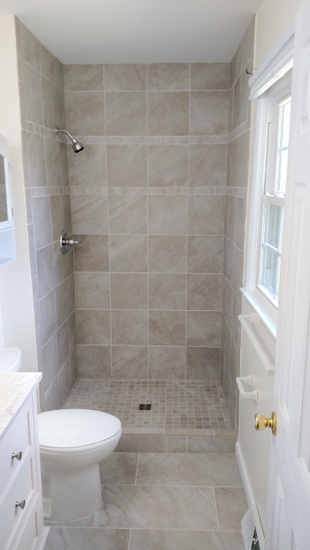 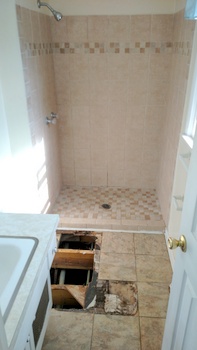
The toilet had been leaking and damaging the subfloor in this bathroom. When I removed the shower tile, I discovered that the subfloor was rotting there too. I beefed up the framing, added two layers of subfloor, waterproofed, tiled and painted. |
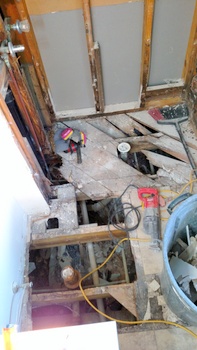 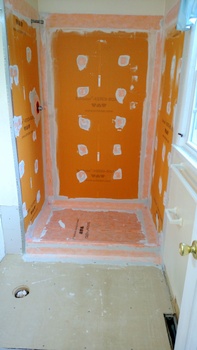 |
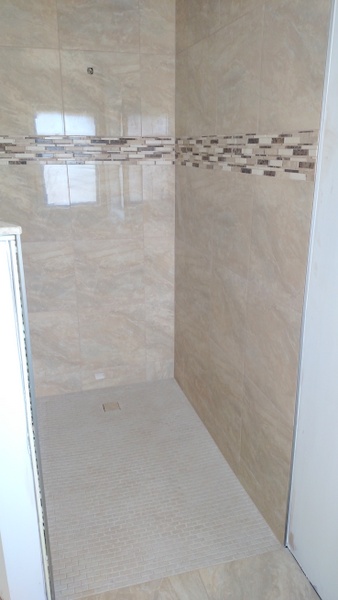 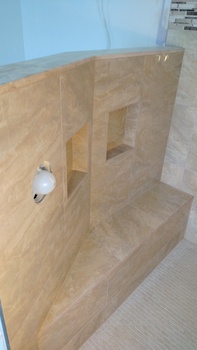 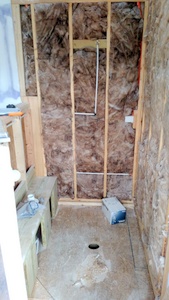
This is for a new house. The curbless shower has two niches, a bench and solid stone atop the half wall. The shower walls and bathroom floor are matching 18-by-18 tile. |
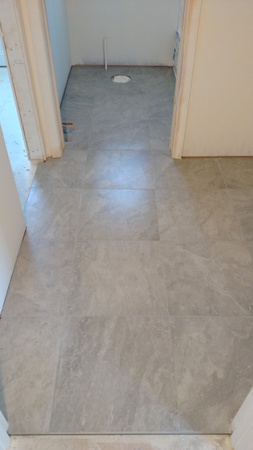 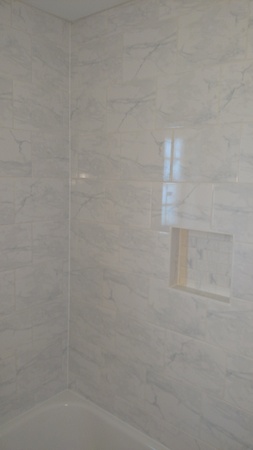
I also tiled the guest bathroom floor and tub surround and a laundry room (not shown). |
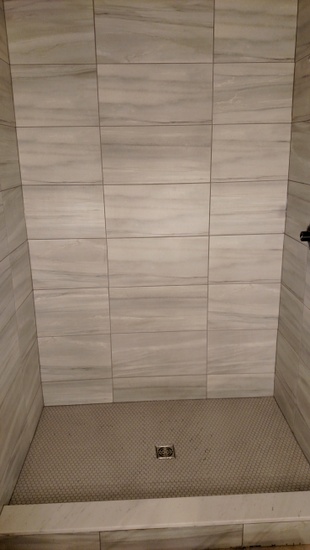 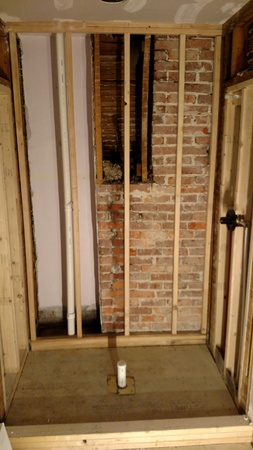
Mike hired me to do the shower in a major West Asheville remodel. |
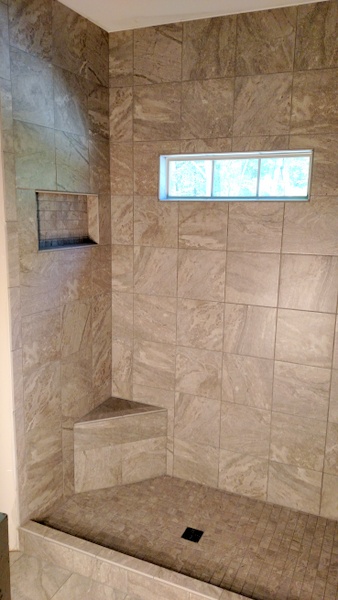 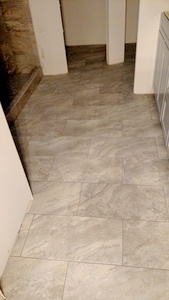 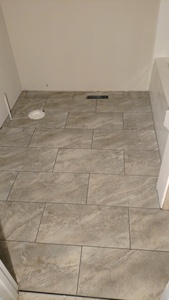
Kent and Alicia built a new house and had me tile the master bathroom, guest bathroom and utility room (not shown). |
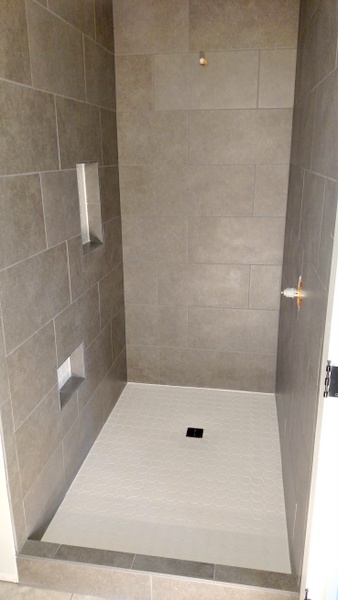 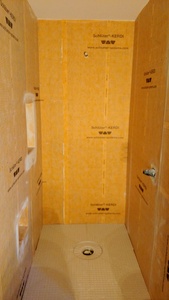 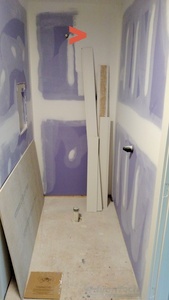
Ben and Alicia added a master bathroom and bedroom to their house and had me do the tile. I used Schluter Kerdi on the walls and floor for waterproofing, in addition to centering the shower head on the far wall. |
|
|
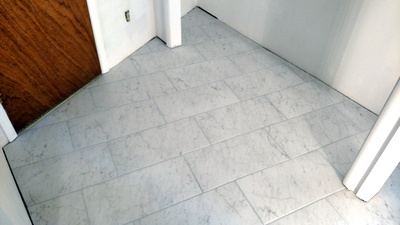
I only did the tile for this angular master bathroom renovation (left and top), so there are no "before" pictures. In addition to the shower, I installed heated flooring. The two smaller bathrooms previously had carpeting. |
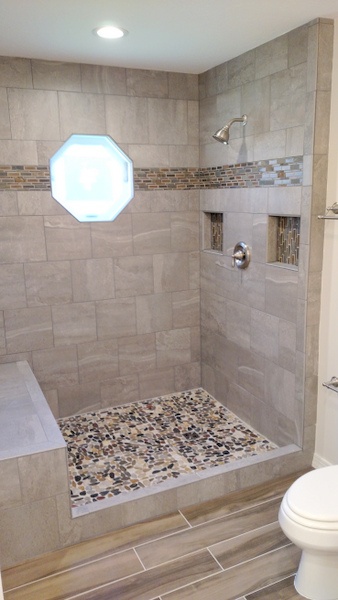 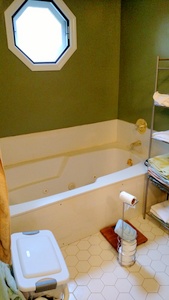
The whirlpool bath tub is now a large shower, complete with a bench and two niches. A glass company cut an octagonal pane to fit over the existing window. This picture was taken before the doors were installed. |
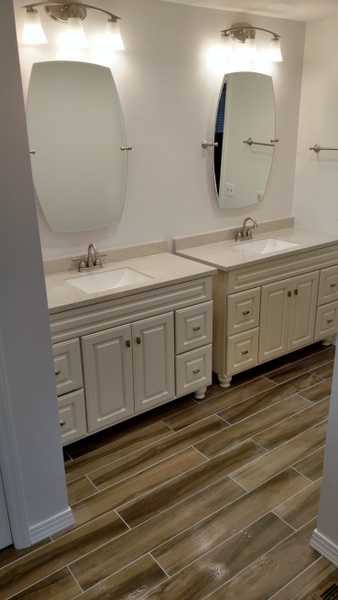 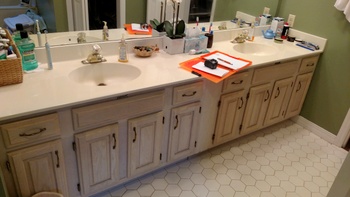
The vanities, mirrors and light fixtures are now updated. |
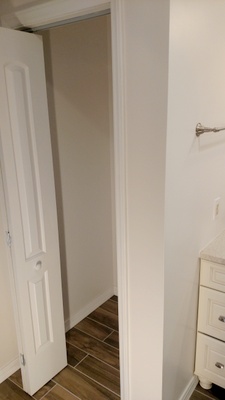 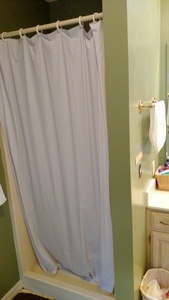
The shower was removed and the space was converted into a small closet. |
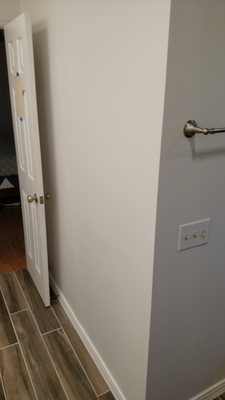 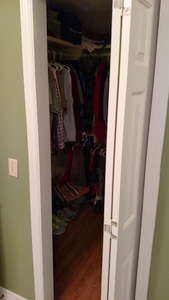 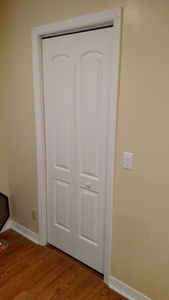
The original door to the closet was in the bathroom (center photo). Now the closet is accessible from the bedroom (right photo). |
|
I also updated the guest bathroom with new tile, paint, a vanity and fixtures. |
|
|
This master bath (left) and guest bath (above) are part of a new construction project, which also included tile flooring and a backsplash. |
|
|
As part of a major renovation of a condominium unit, I was hired to tile the master bathroom (center), the guest bath tub (right) and another guest bathroom (left). |
|
|
This cabin bathroom got a major makeover. I put in a heated floor, tile, new toilet and vanity, in addition to adding insulation and drywall to the exterior wall. 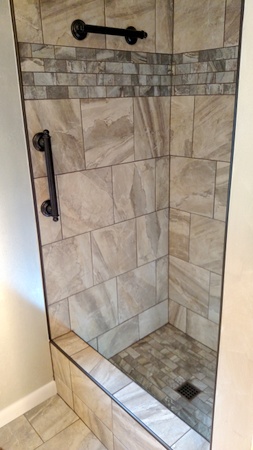 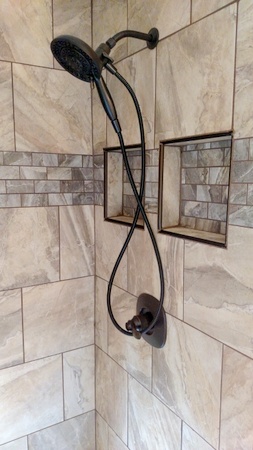
The shower has a higher curb, per the homeowner's request, and two niches. |
|
|
A heated bathroom floor, a bench and niche in the shower, and tile wainscoting, in addition to the angles found throughout the house, made this a great project. 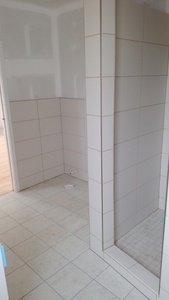
This is new construction and thus the bathroom was a blank slate. |
|
|
I also did two other bathrooms, a laundry room and the entrance and sunken garden shown from the second floor. |
|
|
A leaking toilet and shower, in addition to mice, had done considerable damage to this vacation house. I did framing, plumbing, tile and a heated floor. |
|
|
This 1960s era cabin was getting a major makeover, and I was asked to do the two bathrooms. The floors and walls were in rough shape. The 8 x 48 barnwood tile looks like wood, even up close. |
|
|
|
|
|
I removed the bathtub and tile surround for the master bathroom and the guest bathroom shown below, then I retiled both and installed the doors and fixtures. |
|
|
|
|
|
For Bob and Polly, I built a curbless shower with a linear drain. The shower is 10 feet long, 4 feet wide and 9 feet high. The linear drain allows for larger tile since the slope is only along one plane. This is new construction, not a remodel. |
|
The guest bathroom. |
|
|
Mike and Kim wanted to update their master bathroom. Mike took care of the demo and I installed the new tile for the shower, tub surround and floor. |
|
|
Sherry wanted to update her shower stall, and there was evidence of water leakage around the base. We were able to re-use the door and the plumbing for the new shower. The tile now goes up 9 feet instead of 6 feet. |
|
The new shower has a bench, a niche and three grab bars. The new tile is 16x24 interlocking tile that mimics stacked stone. |
I used Kerdiboard and Kerdiband to waterproof the walls. The shower floor has Kerdi and Kerdiband on the sloped mortar bed. |
|
Vince and Tam wanted an accessible shower that would have grab bars and a handheld shower attachment. They chose the 12x24 tile and matching bullnose and accent tile. |
Jobie McKinney removed the previous shower enclosure and reframed the walls. |
|
The new shower has a bench and a low, wide curb. |
I used Kerdiboard and Kerdiband to waterproof the walls. The shower floor has Kerdi and Kerdiband on the sloped mortar bed. Above, the shower valve is on one wall and the shower head is on another, which required re-routing the supply lines under the bench. |
|
Textured 16x16 tile topped with 6x24 tile. For this project I was just the tile guy; no demo, plumbing or electrical. |
|
Dale and Cathy had a leak in their old shower, which caused damage to the ceiling below. They took this opportunity to update their mid-1990s bathroom. I did the plumbing and tiling while Dale did the demo work ahead of me. These pictures were taken before the shower door was installed. |
The old shower was smaller. |
|
The new shower has two double niches. |
I waterproofed the walls with Wedi backer board and the shower floor with Schluter Kerdi and Kerdiband on the sloped mortar bed. There will be no water leaks. |
|
Cathy designed the tile layout and chose this plumbing fixtures. To address this little corner, she had me inlay small tiles around a larger tile. Note the foot niche on the far wall. (Hint: it's for shaving legs.) |
I added a layer of 3/8th-inch plywood to stiffen the floor, then covered it with Schluter Ditra. I waterproofed the edge between the floor and the shower with Kerdiband. |
|
The face of the tub has two 22.5-degree angles. |
Cathy chose 13-inch floor tile set in a brick pattern. |
|
Mike Pearn of Pearn Construction had me do the tile for this bathroom remodel. This photo was taken before the frameless glass door and panel were installed. |
The shower is curbless to allow for wheelchair access (if needed in the future). |
|
I had Mike add a layer of 3/8th-inch plywood to stiffen the floor, and I used Schluter Ditra as a waterproof uncoupling membrane. |
I used Better Bench for a corner seat. To waterproof the shower floor, I installed Schluter Kerdi and Kerdiband on the sloped mortar bed. |
|
Barbara Arcaini designed this makeover for Bob's master bathroom. Bob and a handyman did all the demo work, while I did the plumbing and tiling. |
The previous shower stall projected out into the bathroom; the new shower lines up with an adjoining wall and is much more open. |
|
The floor tile and shower tile are 12x24 tile set in a brick pattern. The floor and the niches are hexagonal tile. |
A previous tile job consisted of 16x16 set directly on plywood (no backerboard). The floor was in poor shape after the tile was removed, so I poured a self-leveling compound over wire lath. |
|
I built these panels to access the plumbing and electrical under the tub. |
Previously, the plumbing and electrical was inaccessible. |
|
The shower has two shower heads and one handheld wand. I put the shampoo niches on both sides within the tile row. |
The backerboard is Wedi, with all seams and screw heads covered by a polyurethane caulk. In the corner I screwed in the Better Bench shower seat into blocking behind the backerboard. The aluminum frame is filled with dry-pack mortar, sloped away from the walls, prior to setting the tile. |
|
I waterproofed the sloped mortar bed using Schluter Kerdi. Prior to the bed work, I moved the drain to the center of the shower floor. |
I used Schluter Ditra over the self-leveling compound. |
|
|
Martin and Kathy updated their master bathroom by replacing the white tile with 12-by-12 tile on the walls and wainscot, and replacing the vinyl floor with 18-by-18 tile. The shower is a few inches deeper from the door to the back wall. Steve Webb framed a pocket door for the closet and re-routed some electrical.
|
|
|
I moved the tub faucet from the wall to the tub and installed a recessed niche.
|
|
|
The old vanity has been replaced and new faucets installed.
|
|
|
Randoms photos In the picture to the left I have installed a radiant heat floor mat on top of quarter-inch cement board. On the right you can see the Schluter Ditra. |
|
|
The shower niche is being framed.
|
The shower is made waterproof with Schluter Kerdi and the floor is ready for an old-school mud pan. 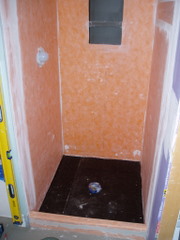 |
I start the shower tile with the niche.
|
|
I moved the drain to account for the shower's larger size.
|
Then I waterproofed the floor. 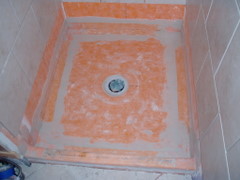 |
The finished shower, minus the shower door.
|
|
|
Martin and Kathy's upstairs bathroom originally had a door on the back wall for access to the water heater. I moved the door to the adjacent bonus room. The floor tile is 18 by 18, and the walls and wainscot are 12 by 12. Steve Webb helped install new lights and the crown molding.
|
|
|
The shower now features a recessed niche.
|
|
|
I used Wedi panels for the tub surround and Schluter Ditra for the floor.
|
| |
|
|
|
Steve Webb and I remodeled this bathroom to accommodate a bathtub that has a door. As with most of the pictures shown here, the frameless shower door had yet to be installed.
|
|
|
I installed a granite shower and tub surround for Rob and Janet. This partial bathroom remodel involved replacing their shower and bathtub, light fixtures and faucets, but the floor tile, vanity and counter top remained as is.
|
|
|
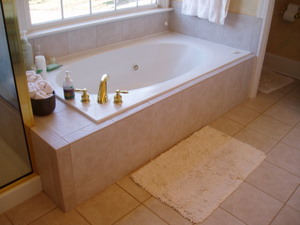 |
|
The
shampoo niche is integrated into one of the rows of granite, |
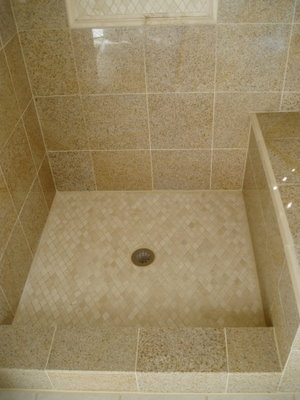 |
|
|
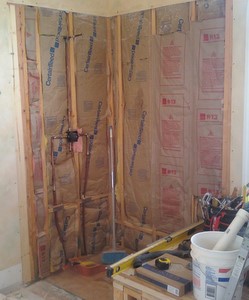 |
|
For the backerboard and shower pan, I went with the Wedi System. Among the many advantages of this waterproof material is the fact that it weighs very little and it can be cut to size with a utility knife – inside! In contrast, cement backerboard is heavy and very dusty when cut with a circular saw equipped with a special blade. |
After demolishing the existing shower, I installed a new mixing valve, moved the shower head to the left and centered the drain. |
|
|
&#nbsp;
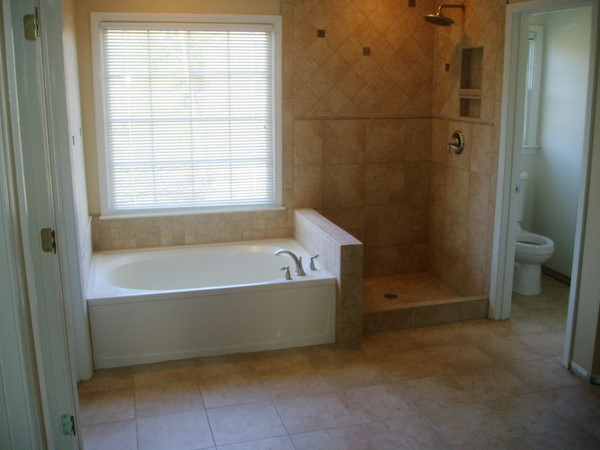 |
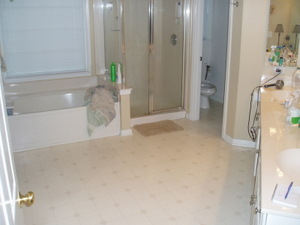 |
|
For Bob and Cherilyn, I removed their shower, toilet, vanity, etc., tiled the shower and floor, and did the plumbing for the higher shower head, the tub and sink faucets. The pictures below show the sequence of events. In the first picture, I have framed for the shampoo niche and installed cement backerboard. Second, I installed Schluter Kerdi waterproofing membrane. And for the floor, I added a layer of 3/8ths plywood and Schluter Ditra, which is a waterproof isolation membrane. 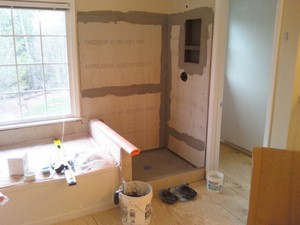 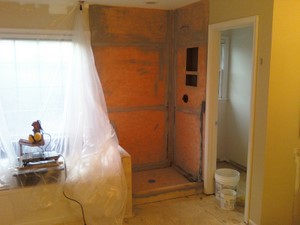 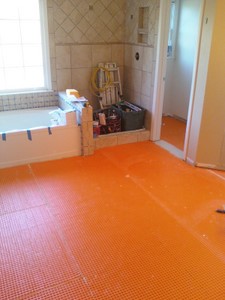
|
|
|
|
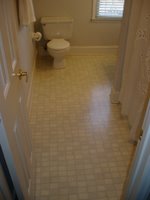 |
|
|
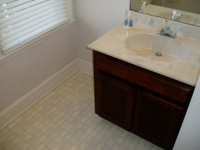 |
| For Chip and Sherril's kids' bathroom, Sherril removed the popcorn ceiling and I installed new tile, a new vanity and a new toilet. Also, I moved electrical and plumbing and added crown molding. | 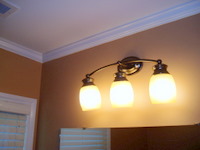 |
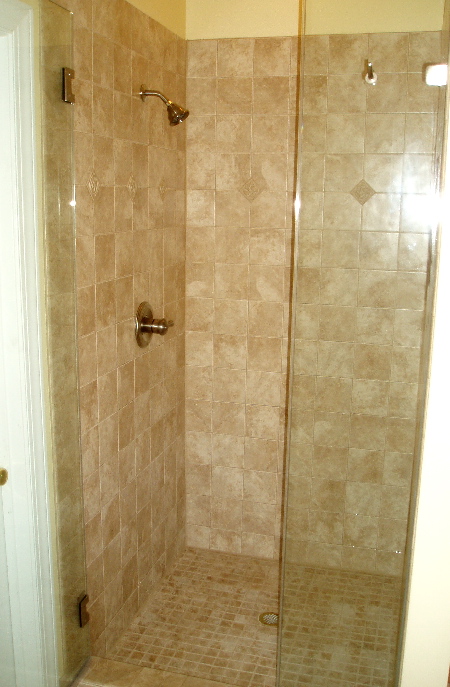 |
Robert and Vicki's remodel involved tiling the shower and floor and creating a small storage space between the tub and toilet. I also added crown molding and tiled another bathroom and laundry room. |
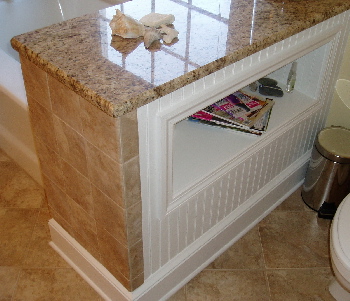 |
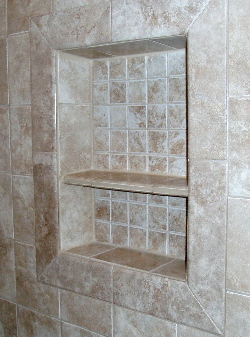 |
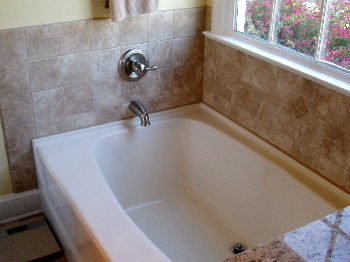 |
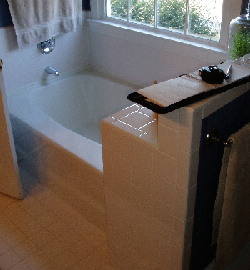 |
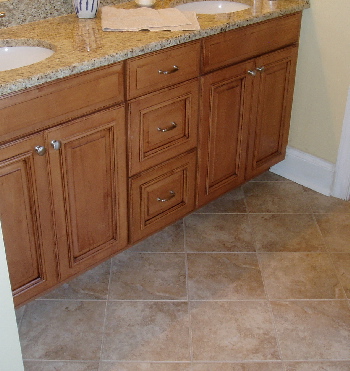 |
|
|
|
I removed the fiberglass shower insert and tiled the shower and floor for Barry and Brandy. |
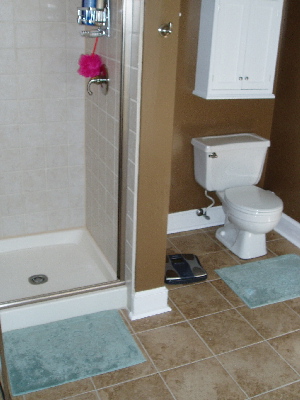 |
I tore out Derek's fiberglass insert (above) and tiled the bathroom floor, the shower surround (left) and the tub surround (not shown), in addition to the another bathroom (shown below).
|
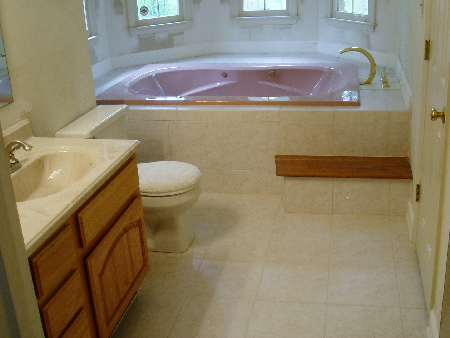 |
I removed the rose carpeting and replaced it with tile for Tamar. In addition, I installed a new countertop and faucets. |
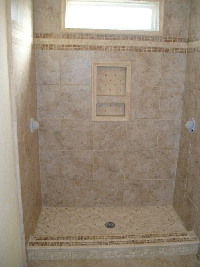 |
This tile job replaced a bathtub. |
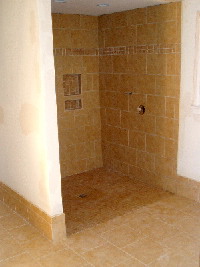 |
Handicap-accessible shower. |